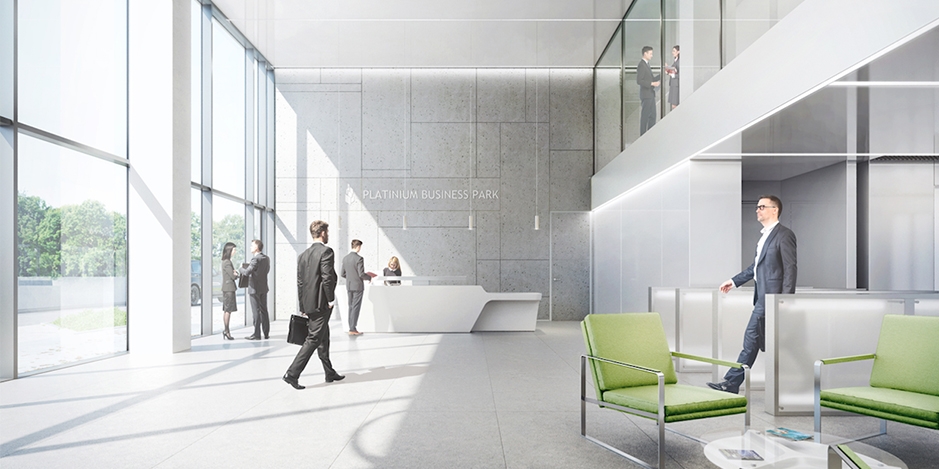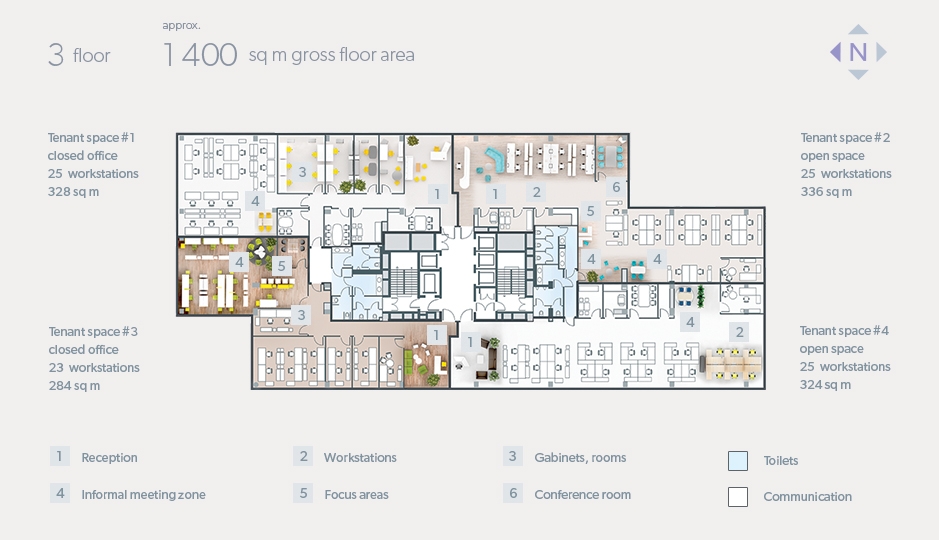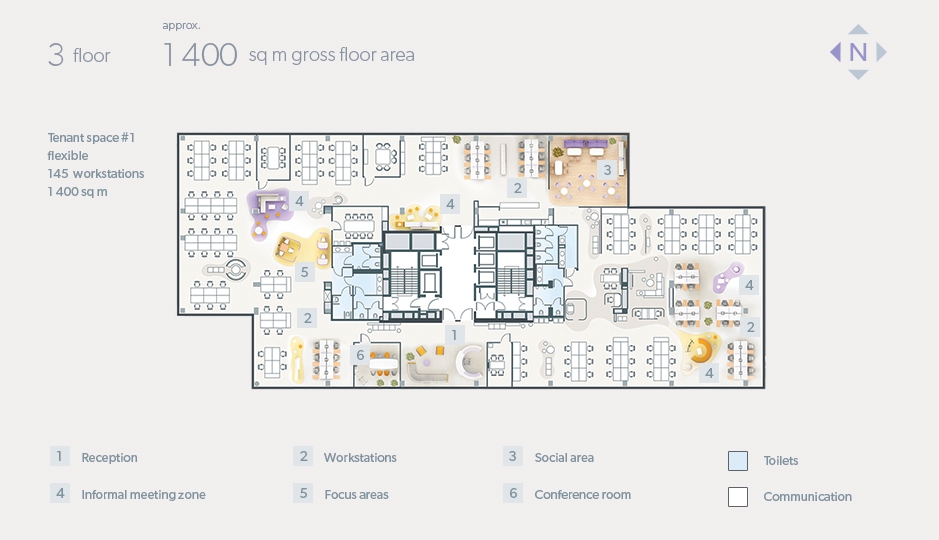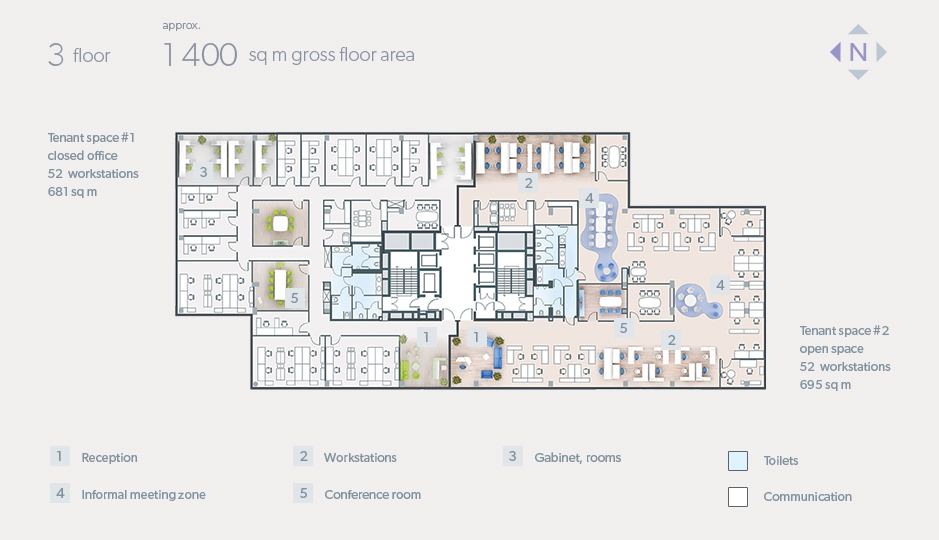leasing Coordinator
Colliers Poland
Karolina.Chmielak@colliers.com
mob.: +48 666 819 214
Przemyslaw.Blaszkiewicz@colliers.com
mob.: +48 668 139 762
PROPERTY MANAGER
Colliers Asset Services
Key Account Manager
Karolina.Dobrowolska@colliers.com
Junior Property Manager
Angelika.Stach@colliers.com

















